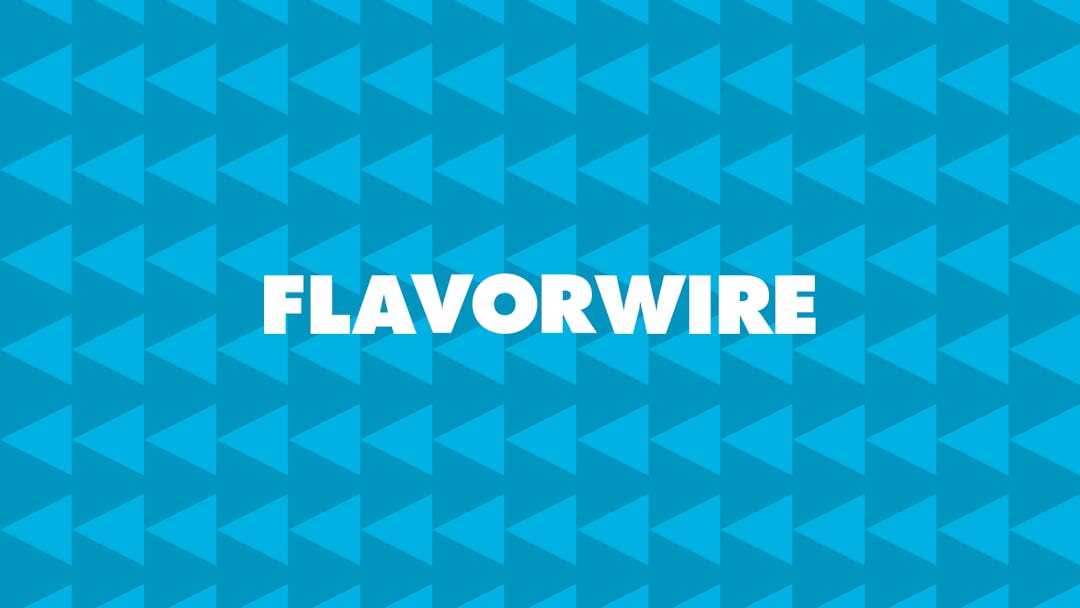The Philadelphia Inquirer has an interesting take on Peter Bohlin, aka the fellow who designed Apple’s iconic glass cube retail boutique on Fifth Avenue and recent recipient of the American Institute of Architects’ highest honor. Winner of the 2010 AIA Gold Medal, Bohlin was a dark horse contestant known mostly for his residential design work and the Apple store (which has been estimated as the fifth most-photographed building in New York and the 28th in the entire United States). We gleaned some interesting tidbits from the profile — he carries “a fistful of fine Japanese pencils”! he’s computer-illiterate! — which inspired a photohunt of Bohlin architecture. Images after the jump.
In the official Gold Medal announcement from December, the AIA lauds Bohlin’s 200-person practice for its “deference to site context and a tendency for design humility that is becoming rarer and rarer among the top tier of practitioners.” The two other shortlisted nominees — Thom Mayne of Morphosis and Adrian Smith — are frankly more high-profile in terms of project commissions; for example, Morphosis was a frontrunner and eventual loser for the U.S. Embassy competition in London.
Sometimes it’s what peers have to say that resonates the loudest, however. James Timberlake of KieranTimberlake* recalls: “I remember crossing paths with him at an airport. We sat down and had the most meaningful conversation about architecture. It lasted 45 minutes. That’s what clients love about him, I think. He’s so deeply engaged.”
If you don’t know what this is then you have not been reading.
A word from Bohlin on his initial encounter with Steve Jobs to consider how to make Apple retail stores into compelling destinations — one part ceremony, one part portal, one part tactility:
During his first meeting with Jobs to discuss the Apple Cube, Jobs talked about a store that would serve as a sort of clubhouse for Apple’s loyal followers. While Jobs spoke, Bohlin drew the rough outlines of a cube in front of the General Motors tower.
“The best thing about that building is its narrow profile. So I thought, ‘What is the inevitable shape to contrast that?’ ” Bohlin said.
Perhaps most notable is that a man who doesn’t email or use AutoCAD is responsible for the bricks-and-mortar “look” of a brand as technologically apt as Apple. Bohlin’s signature aesthetic carries over to other projects, from city halls to homes. Take a look:
Pocono Environmental Education Center in Pennsylvania
The Combs Point residence in New York’s Finger Lakes region
Seattle City Hall
Ballard Library in Jackson, Wyoming
House at the Shawangunks, on the Hudson River near New Paltz, New York
If you feel like dropping down the rabbit hole, may we suggest skipping over to a thread about Bohlin and the AIA on the forum for The Congress of Residential Architecture (CORA for short; kind of like The Fashion Spot or, God, 4chan for domestic architecture).
*KieranTimberlake won the aforementioned U.S. Embassy commission.
